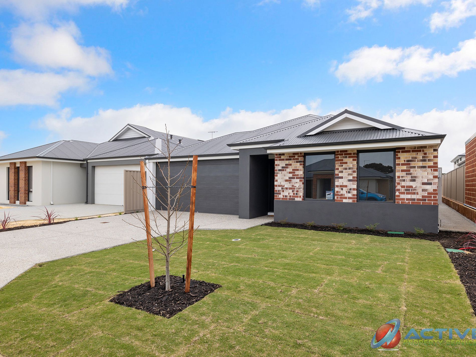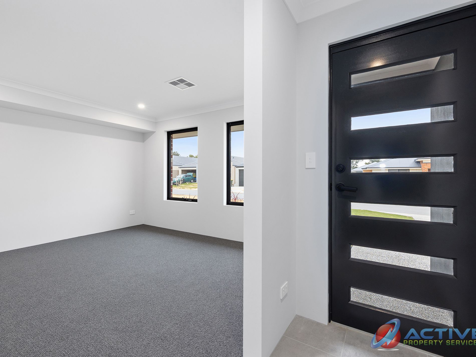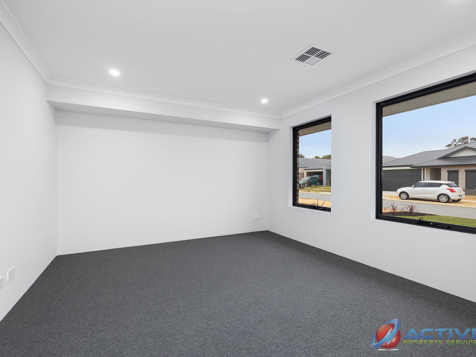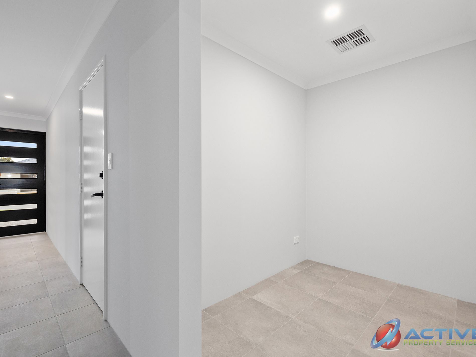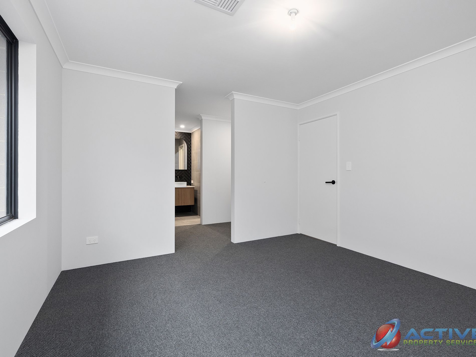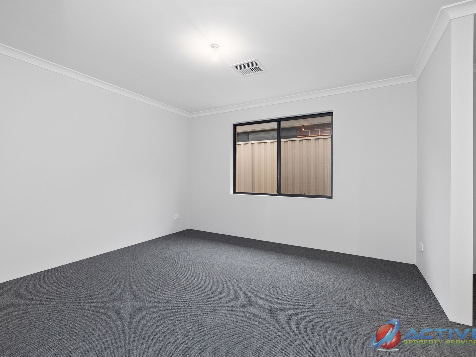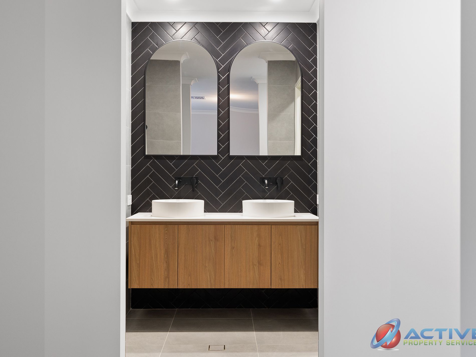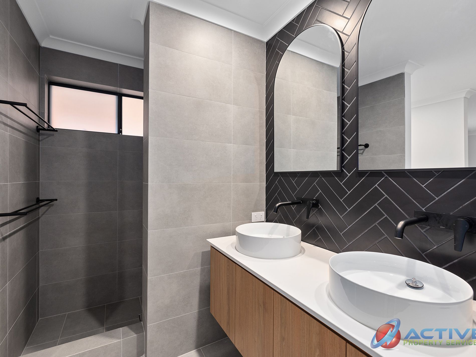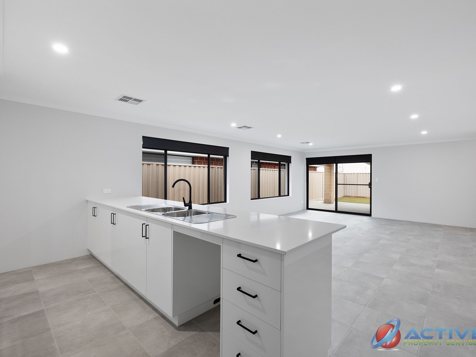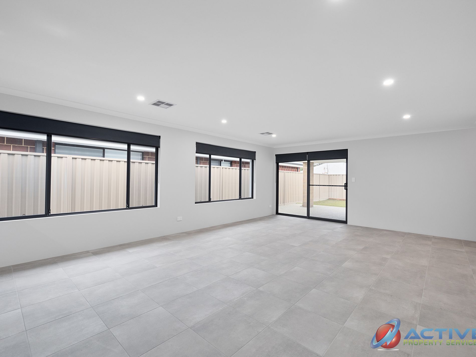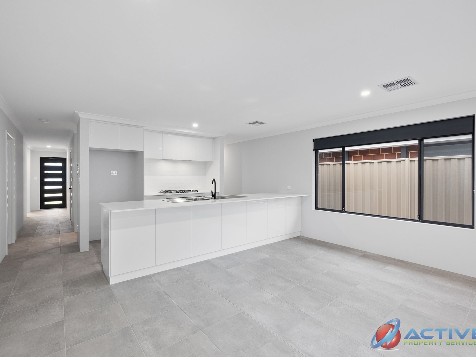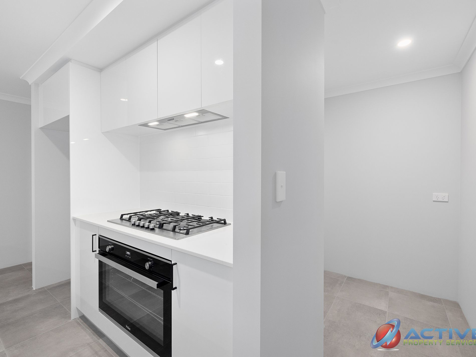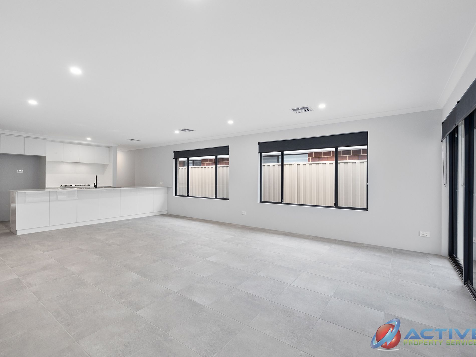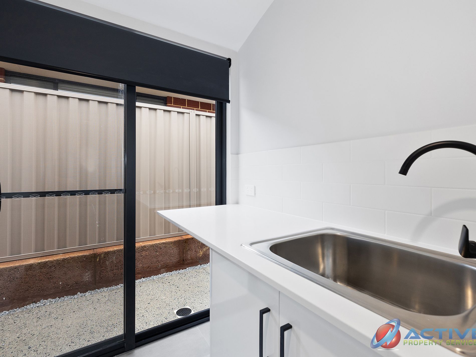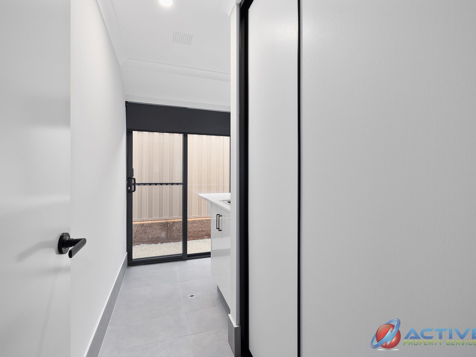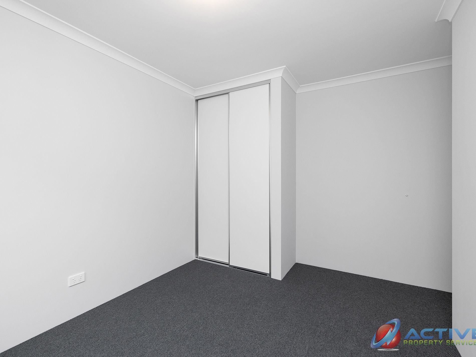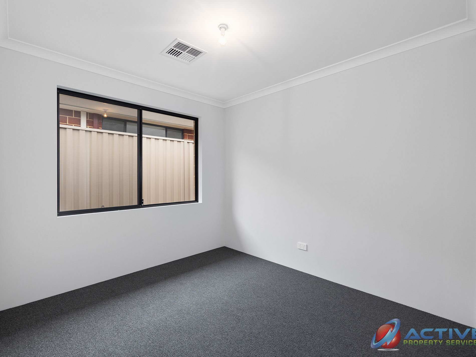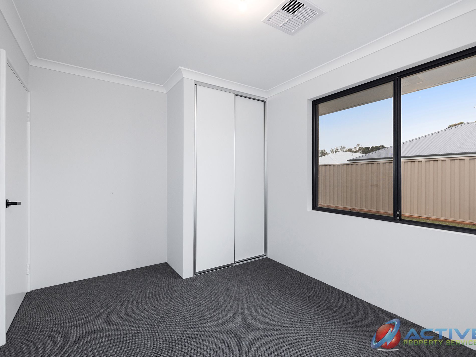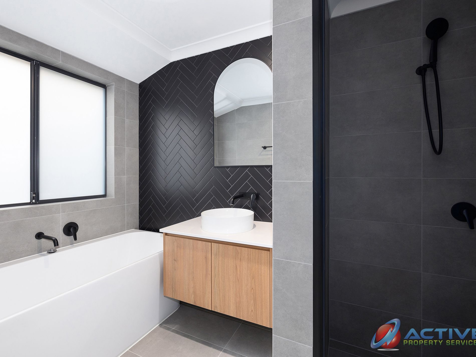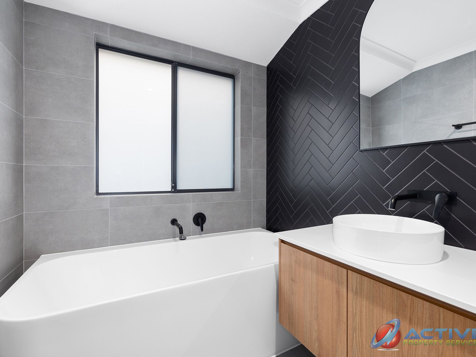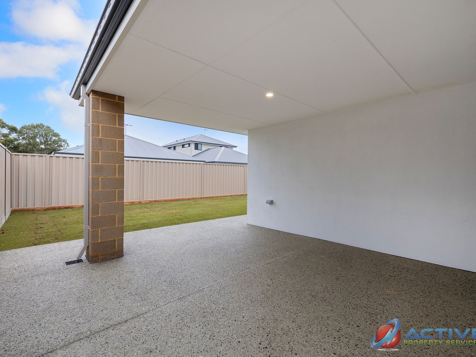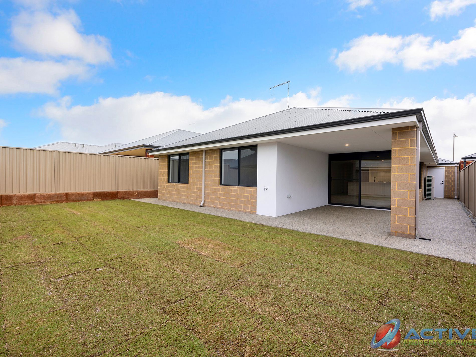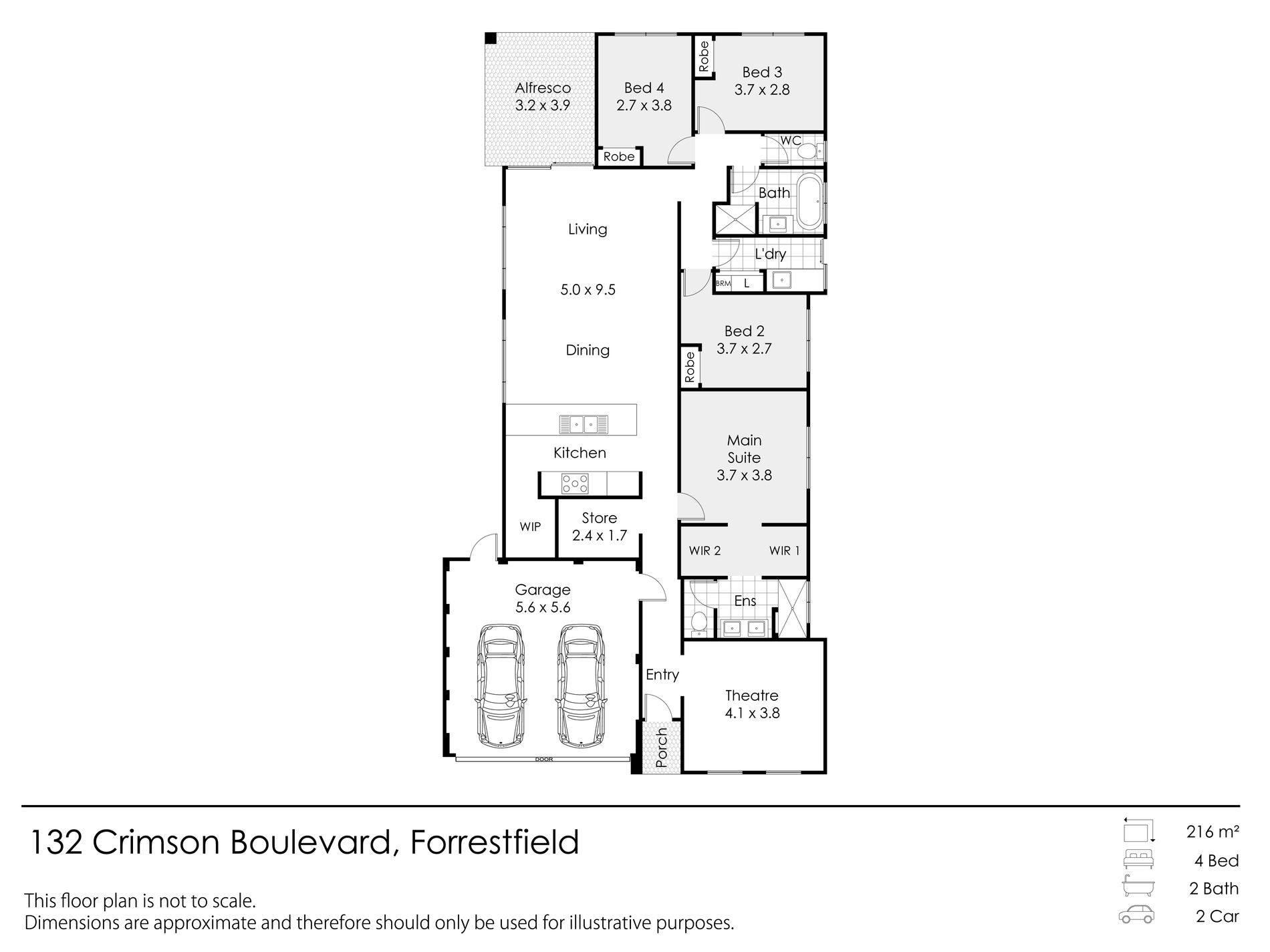HOME OPEN CANCELLED!!! UNDER OFFER!!!
Located at the base of Perth Hills, this pristine, Lavida built, never-lived-in residence blends luxury with everyday comfort. Featuring four bedrooms and two bathrooms, it includes a spacious theatre room and a convenient study nook to cater to your lifestyle.
The master bedroom is generously sized, with his and her wardrobes primed for customization. The ensuite is a masterpiece boasting floor-to-ceiling tiles, dual basins, an expansive shower, and sleek stone benchtops.
At the heart of the home, the gourmet kitchen gleams with stone benchtops, 900mm appliances, and large walk-in pantry, awaiting your style to create the perfect storage, ideal for culinary enthusiasts. The open-plan living area promotes relaxation, complemented by roller blinds for privacy and comfort.
Bedrooms 2, 3, and 4 are outfitted with plush carpets and built-in robes featuring sliding doors, ready for your personalization with custom cabinetry. The main bathroom impresses with floor-to-ceiling tiles, an elegant bathtub, custom herringbone tiles and stone benchtop.
The laundry includes a linen cupboard, stone benchtop, and convenient side access, simplifying household chores.
Step outdoors to the inviting alfresco area overlooking the new, low-maintenance reticulated lawn and gardens, perfect for gatherings and unwinding.
Additionally, the home features reverse cycle zoned air conditioning throughout, ensuring year-round comfort, and an aggregate concrete driveway extending to both sides and the back alfresco, enhancing functionality and appeal.
Don’t miss the chance to make this meticulously designed house your home. Contact Arron Hillman on 0481 819 567 today to arrange your private viewing and embark on your new journey in Forrestfield!
Water rates - $913.98 Annually approx.
Council rates - $ 960.00 land only Annually approx.
- Air Conditioning
- Reverse Cycle Air Conditioning
- Fully Fenced
- Outdoor Entertainment Area
- Remote Garage
- Secure Parking

