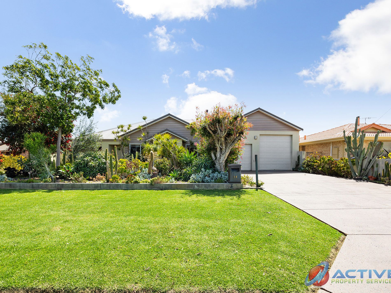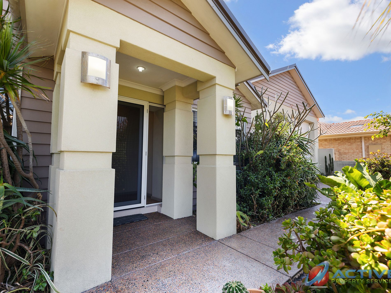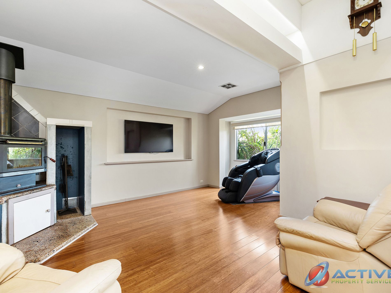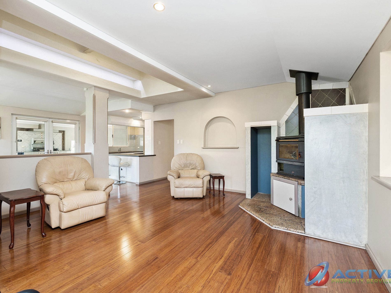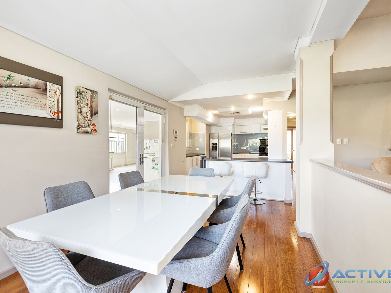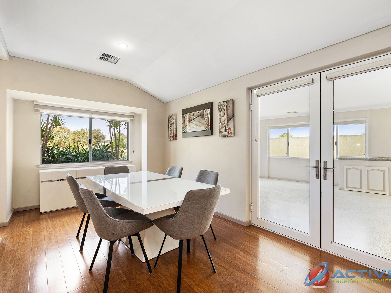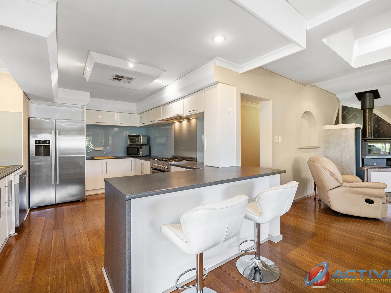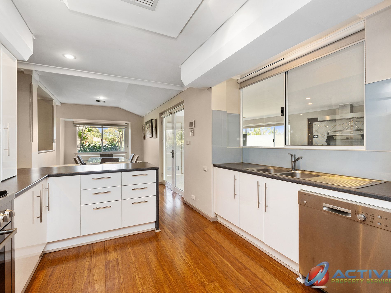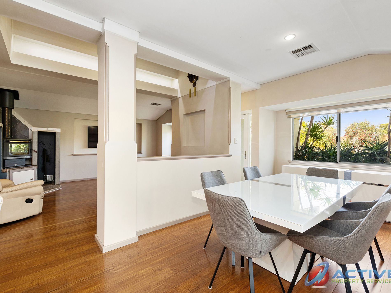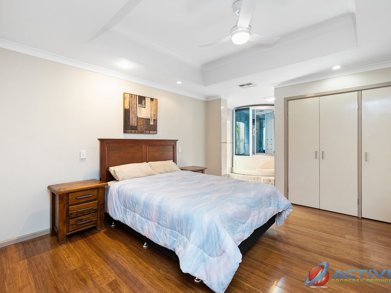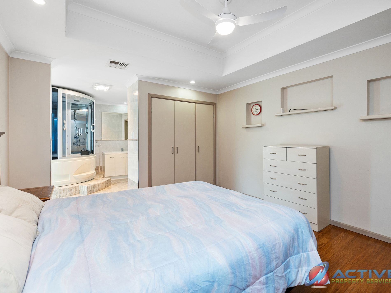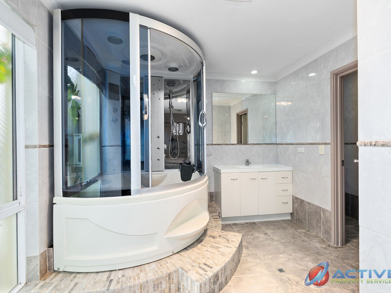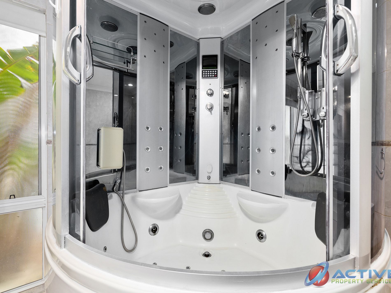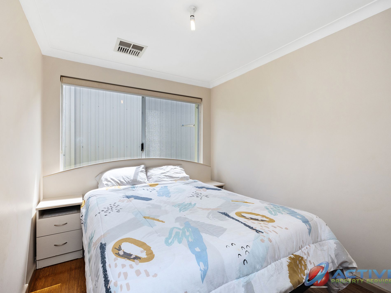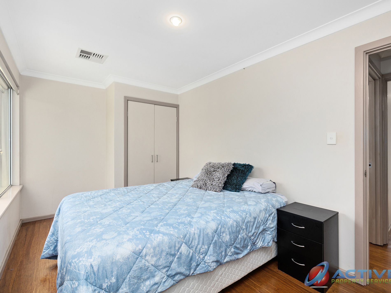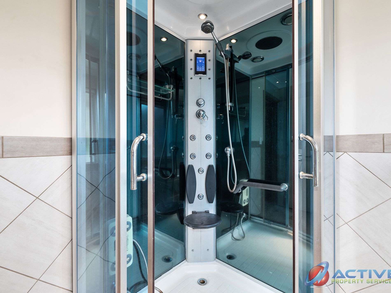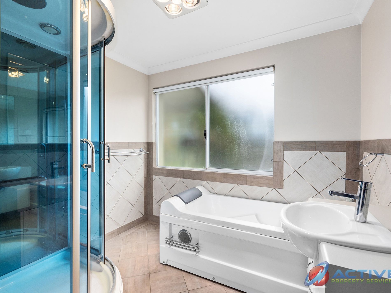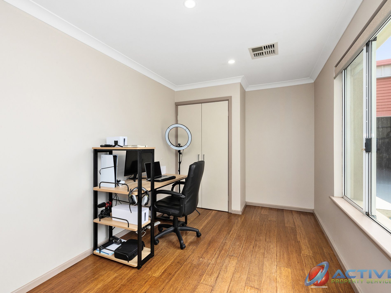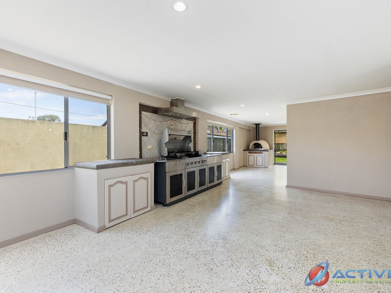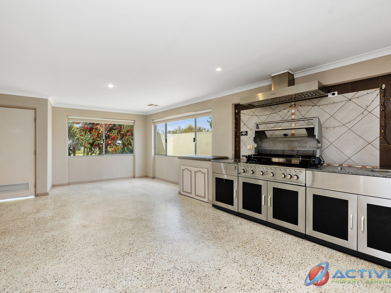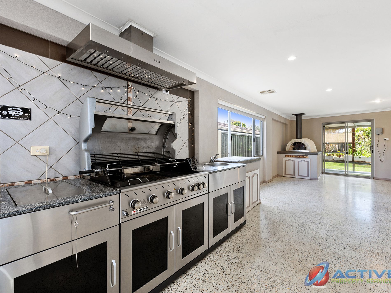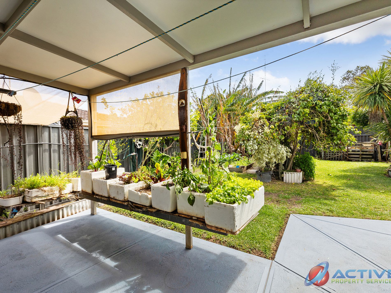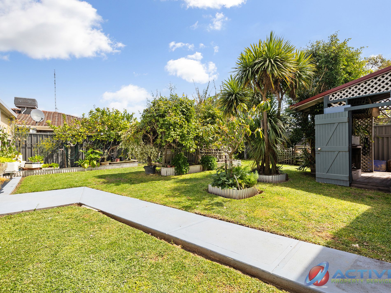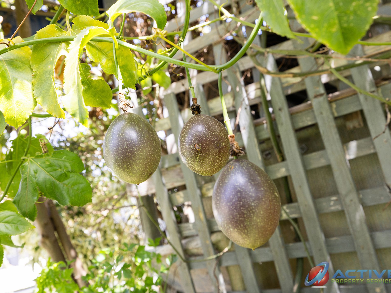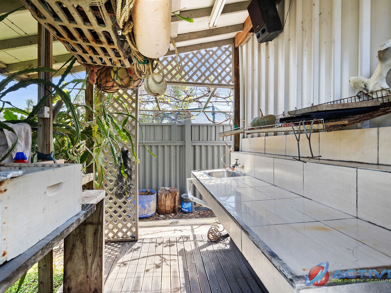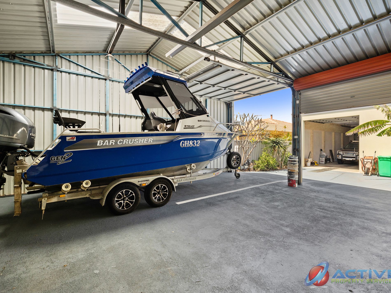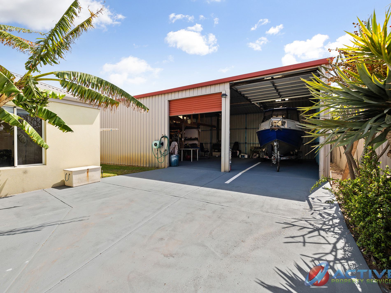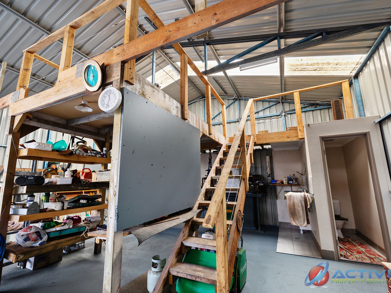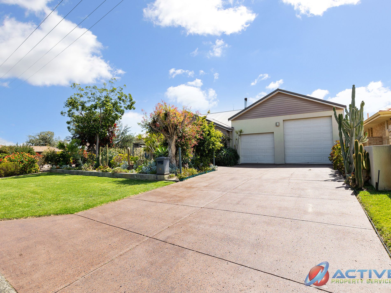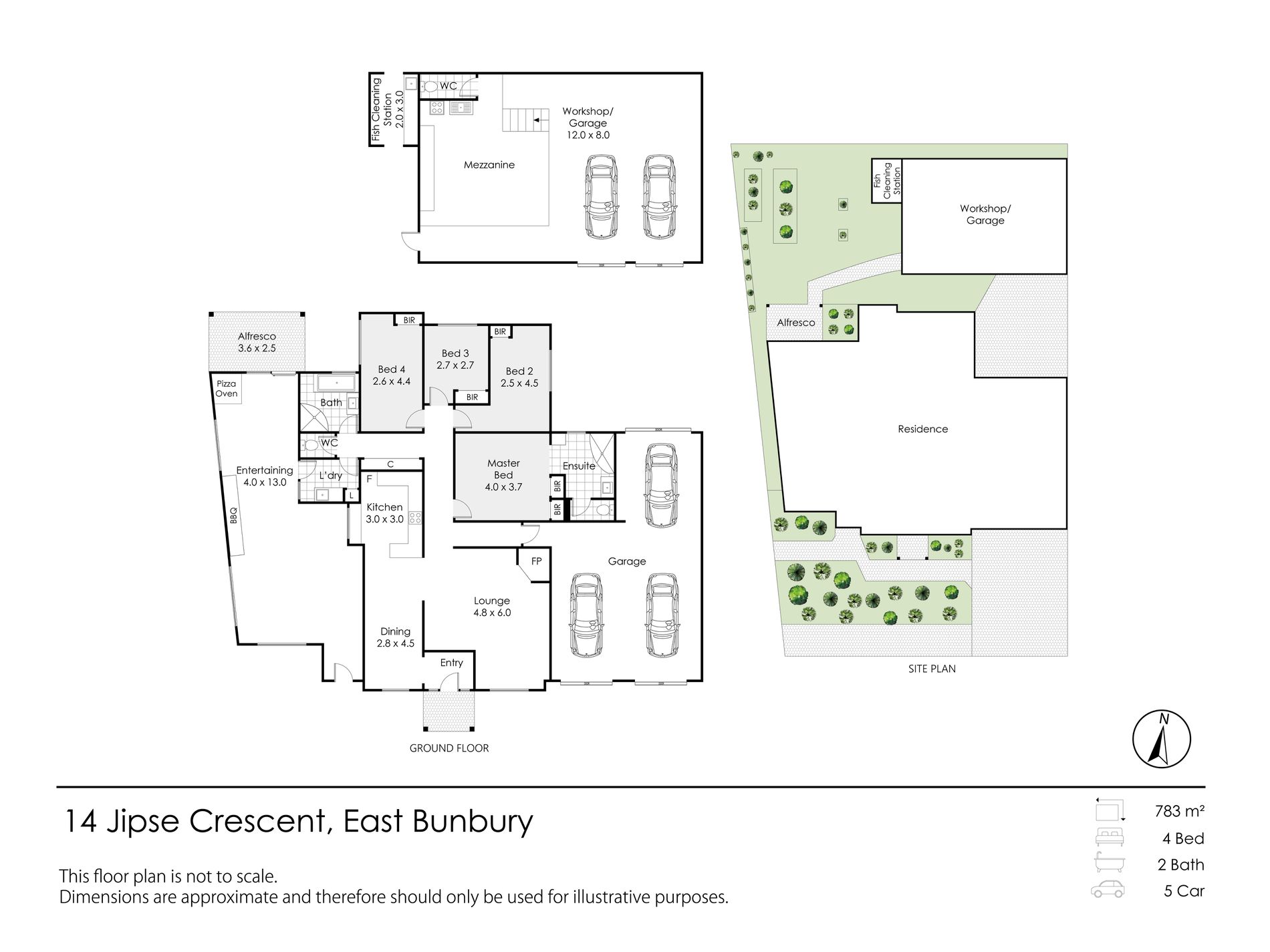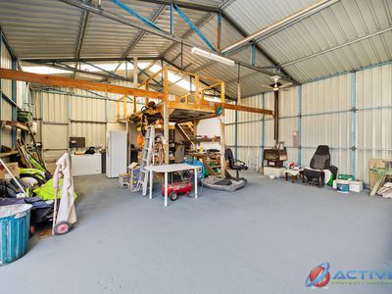Welcome to 14 Jipse Crescent, East Bunbury – the perfect home for those who love space, luxury, and the great outdoors.
This 4-bedroom, 2-bathroom home combines modern living with extraordinary features, but its standout attribute is the unparalleled drive through garage and shed designed for the true outdoor enthusiast.
As you enter the home you’re greeted by the warmth of bamboo flooring, coffered ceilings, and a spacious living area with a cozy fireplace. The spacious and modern kitchen, featuring 900mm appliances, overhead cupboards and breakfast bar is ideal for the whole family.
The dining room seamlessly integrates with the outdoor kitchen and games room, which is an absolute entertainer’s paradise with polished concrete floors, custom Matador BBQ and kitchen facilities, pizza oven with access to the front and rear yards. The possibilities are endless with this space.
The king-sized master bedroom offers a private retreat with a luxurious ensuite, floor to ceiling tiles and a custom steam shower bath. All bedrooms come with built-in wardrobes and roller blinds, ensuring comfort and privacy for the entire family. The second bathroom and laundry have been beautifully renovated with modern fixtures, featuring an additional steam shower and a separate spa bath.
The standout feature of this home is the drive-through access from the garage to an expansive powered shed, ideal for boats, caravans, and trailers. The three-car garage boasts a 3.5-meter height, accommodating even the largest vehicles with ease. The fully powered shed includes a mezzanine level, a bathroom, and a kitchenette - truly a dream space for anyone who loves to tinker or needs extra room for hobbies.
Outside, you’ll find a plumbed fish cleaning station, fruit trees including lemon, mango, fig and even bananas which are in harvest now. With limestone bore reticulation the lawns and gardens are lush year-round making this backyard perfect for either a novice gardener or an experience green thumb.
On top of the shed there is 15 solar panels to keep energy costs low and the house is complete with reverse cycle zoned air conditioning.
Contact Arron Hillman on 0481 819 567 today to arrange a viewing and experience this exceptional family home for yourself!
This property will not last long.
Council Rates : $2980 approx annually.
Water Rates : $1656 approx annually.
- Air Conditioning
- Reverse Cycle Air Conditioning
- Fully Fenced
- Outdoor Entertainment Area
- Remote Garage
- Secure Parking
- Shed
- Built-in Wardrobes
- Dishwasher
- Floorboards
- Workshop
- Solar Panels

